

© 2023, Elite Office and Garden Rooms
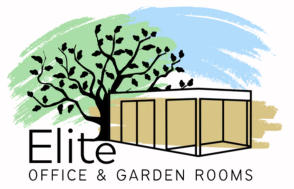
Registered in England no. 14577470

Construction Process
What Elite offer as a standard package. The base. 150mm type1 sub base,shuttered. Polythene membrane and 150mm concrete. All of our buildings come with 4x2 c24 timber walls,90mm celotex insulation,11mm osb both sides. Wrapped in breathable felt.2x1 battens both sides 400mm apart. Composite cladding,colour of your choice on the outside. The inside electrics running between battens, 12.5mm plasterboard, 2 coats of plaster, 3 coats of paint. The Roof. 6x2 c24 timber with 4x2 firings running to gutter side. 100mm celotex, 22mm osb boards on roof, epdm rubber roofing with trims and guttering. Down pipe connecting to a water butt or (option extra) soak away. Down lights,12.5mm plasterboard, 2 coats of plaster, 3 coats of paint. The Floor. 50mm celotex on floor,22mm chipboard flooring,vinyl laminate flooring, (colour of your choice.) The Electrics. 4 led down-lights,3 double sockets,1 double USB socket,1 outside waterproof socket,2 outside lights,1 fuse board with serge protector. Armoured cable dug underground and connected inside garden room and connected to house fuse board. Ethernet cable (extra) electrical test and certificate. Windows and doors option of colour and size/style. So if you're ready to plan your dream garden room, contact us for a chat or book a site visit to get started.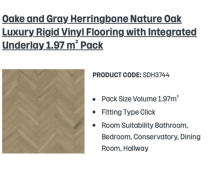
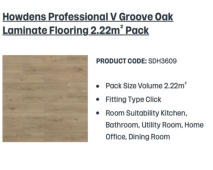
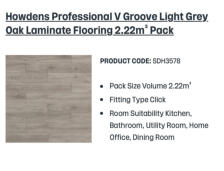
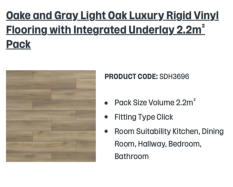
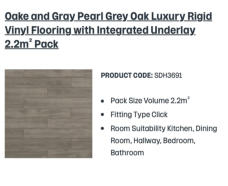
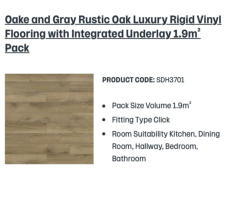
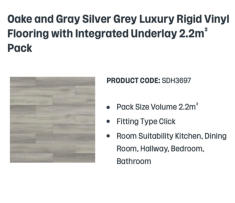

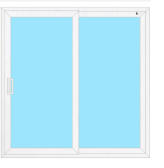
Flooring Samples
uPVC French Door style and size of your Choice
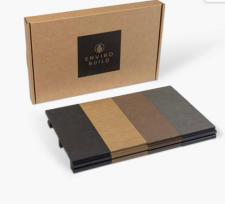
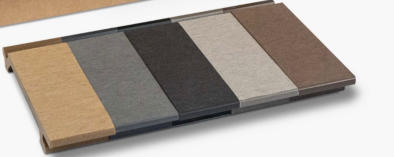
Cladding Colours
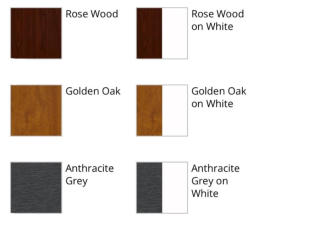
Choice of Door Colours














